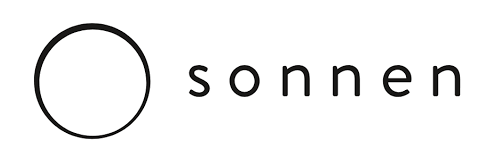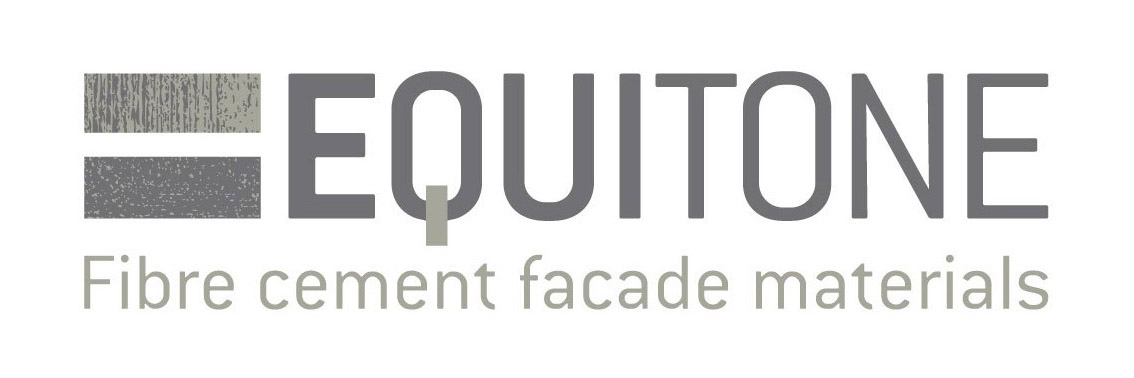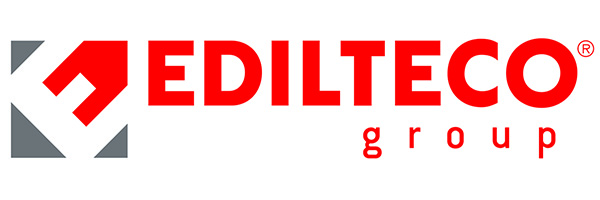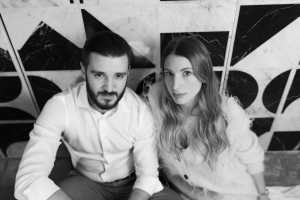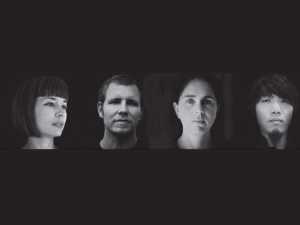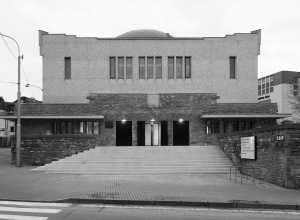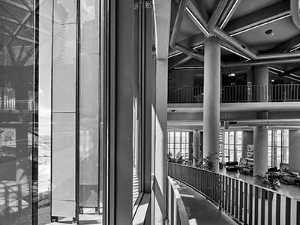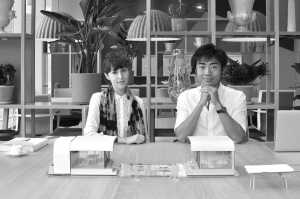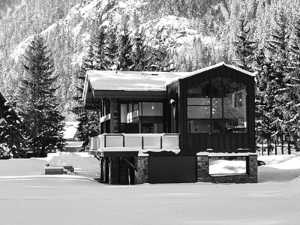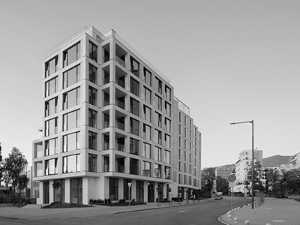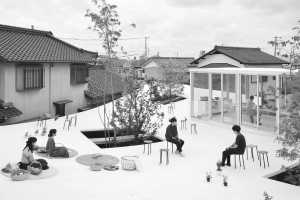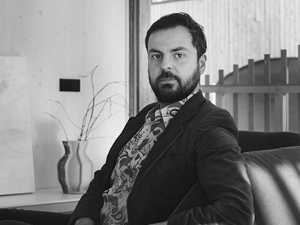Welcome to arkitectureonweb.com
Discover a world of architecture!
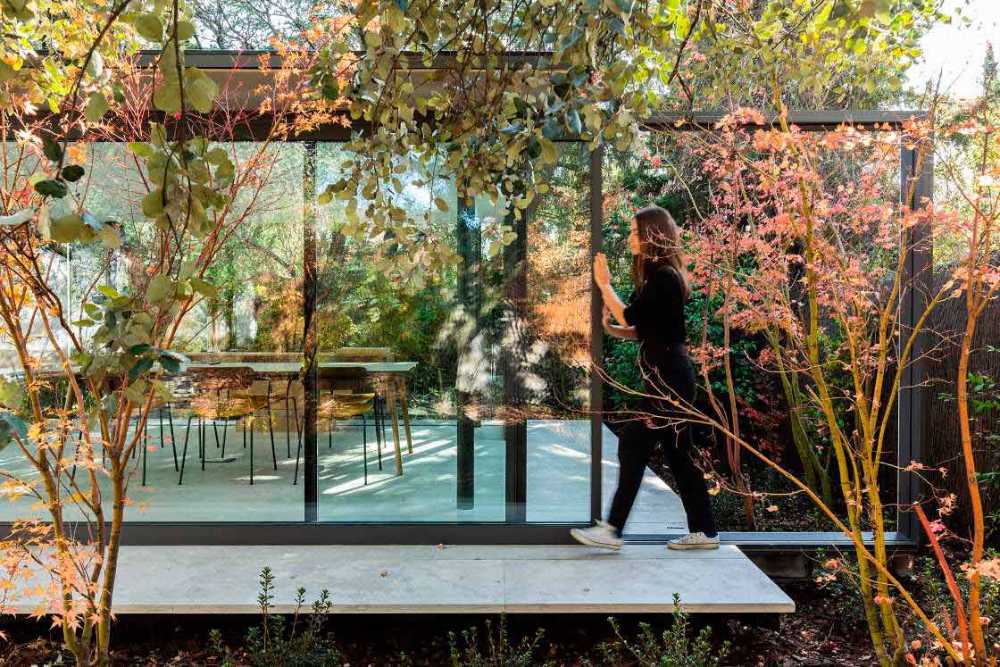
Interior design for the Dental Clinic in Sydney. The wooden element combines aesthetics and functionality
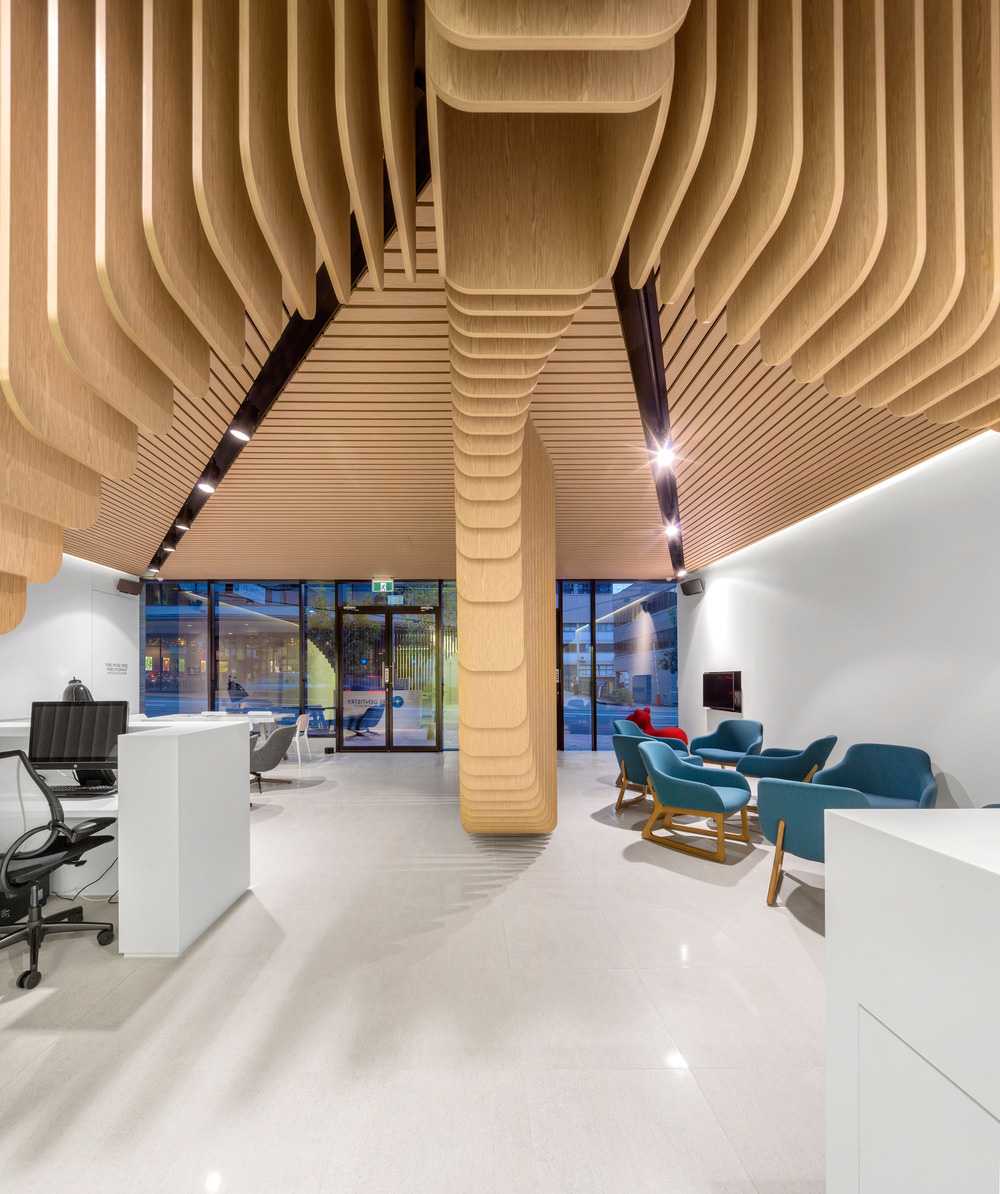
Interior Design in Toronto. Oak walls and floors for the presidential office
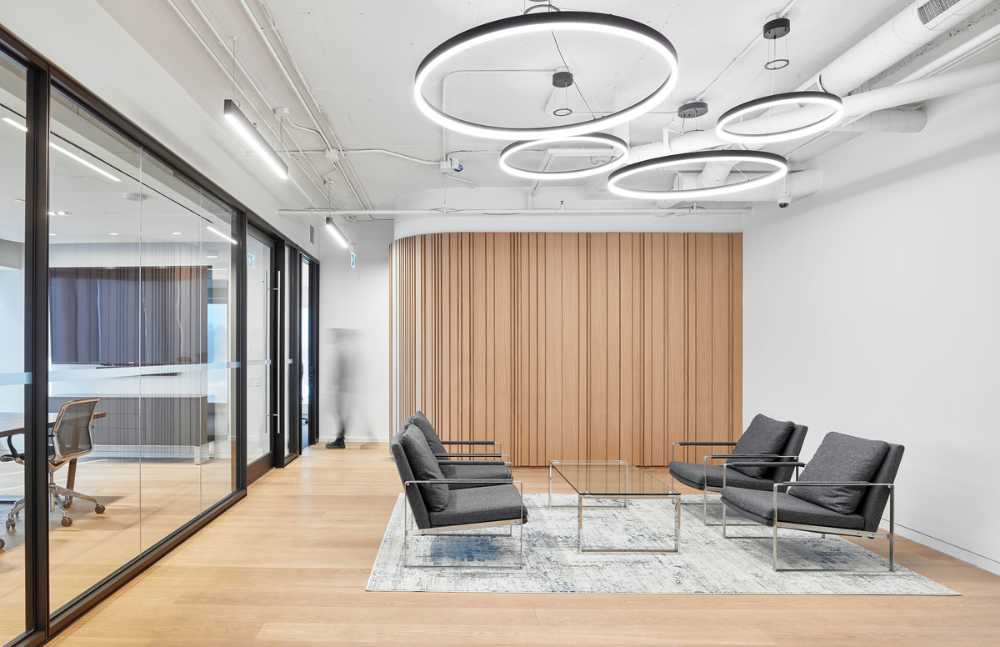
Photography and Architecture. Details and glimpses to be seen upwards, between lights and shadows through the camera
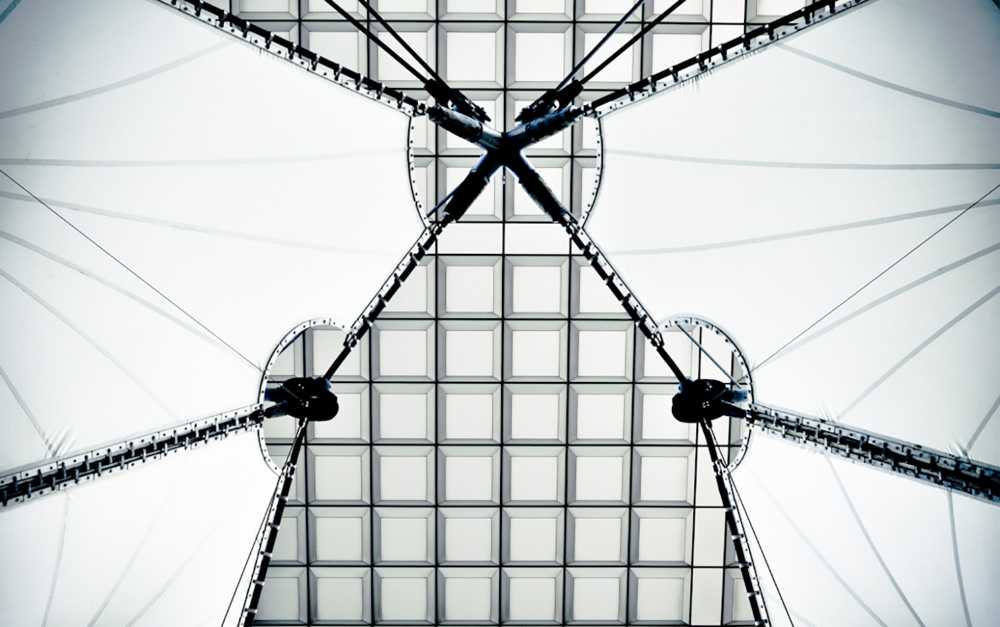
Invasion of mice and monkeys with Lighting. Lights that turn your home into a fairytale world
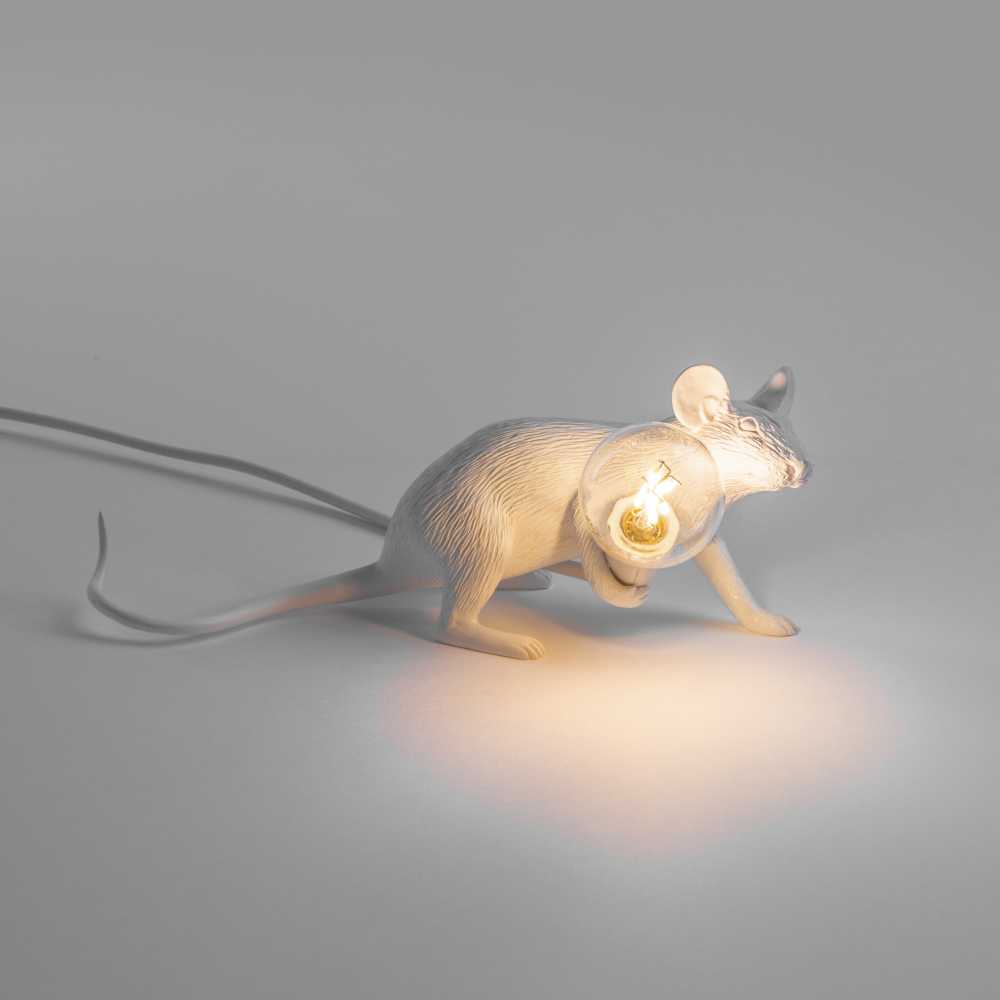
Exclusive hotel in Munich. Ceramic coatings with a new and experimental language
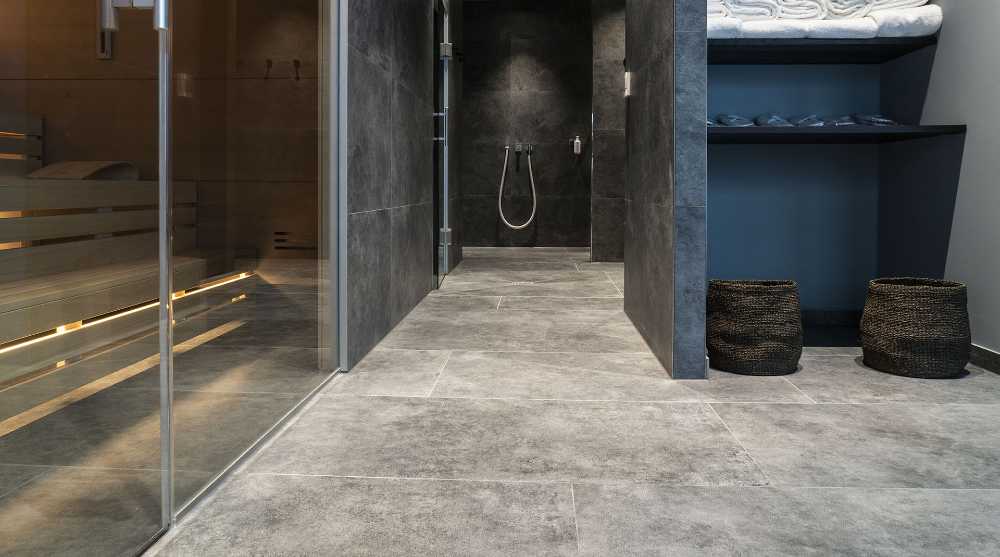
arkitectureonweb, architecture and design portal for professionals
Beyond lines and shapes, arkitectureOnWeb is an architecture and design portal where the latest news featured in our online architecture magazine intersects with structural innovation and projects by internationally renowned architects and designers. Discover, stay informed, be inspired, and find the ideal partners to build your project.
FOCUS ON
PRODUCTS
Explore the extensive catalog of construction and architecture products. Classic and innovative materials, eco-sustainable solutions, and cutting-edge technologies. The variety of products offered by ArkitectureOnWeb's partner companies meets every construction need with new products, technical sheets, and applications.
COMPANIES
Discover leading companies in architecture, construction, and design on our architecture and design portal. A network of excellence offering services, products, and consulting to create innovative and high-quality projects. With just one click, you enter into direct contact with corporate experts to transform your ideas into extraordinar spaces.

PROJECTS
Experience the art of architecture in every detail. Travel through the most prestigious architectural, construction, and design projects from around the world. A global overview of beauty and efficiency, from iconic skyscrapers to eco-sustainable shelters. Discover the trends guiding the most daring and functional creations and be inspired.
FIRMS
Discover the design firms behind the most innovative projects featured on our architecture portal. Each one offers unique perspectives in the fields of architecture, construction, and design. These creative and skilled teams turn concepts into innovative and functional spaces. From urban planning to interior design, their mission is to transform inspiration into tangible and engaging projects.
NEWS
Stay updated on the latest developments in the online architecture and construction magazine of ArkitectureOnWeb. Get the latest industry applications, regulations, and guides. Explore design and architecture events and awards, along with insights into architectural sustainability. Delve into the best techniques and eco-friendly solutions. Stay connected with innovation in the world of construction and design.

Art and Design in the creative talent of Pietro Travaglini
After the article on the Salone del Mobile 2024, we give voice to those who have experienced this event firsthand, interviewing a designer who has participated multiple times in the event. In a world where art and design often intertwine, Pietro Travaglini emerges as a visionary figure, whose work focuses on research, experimentation, and innovation in unique and exciting ways. He says: "I make design the boundary line between art and design, a perfect limbo in which I feel alive."


