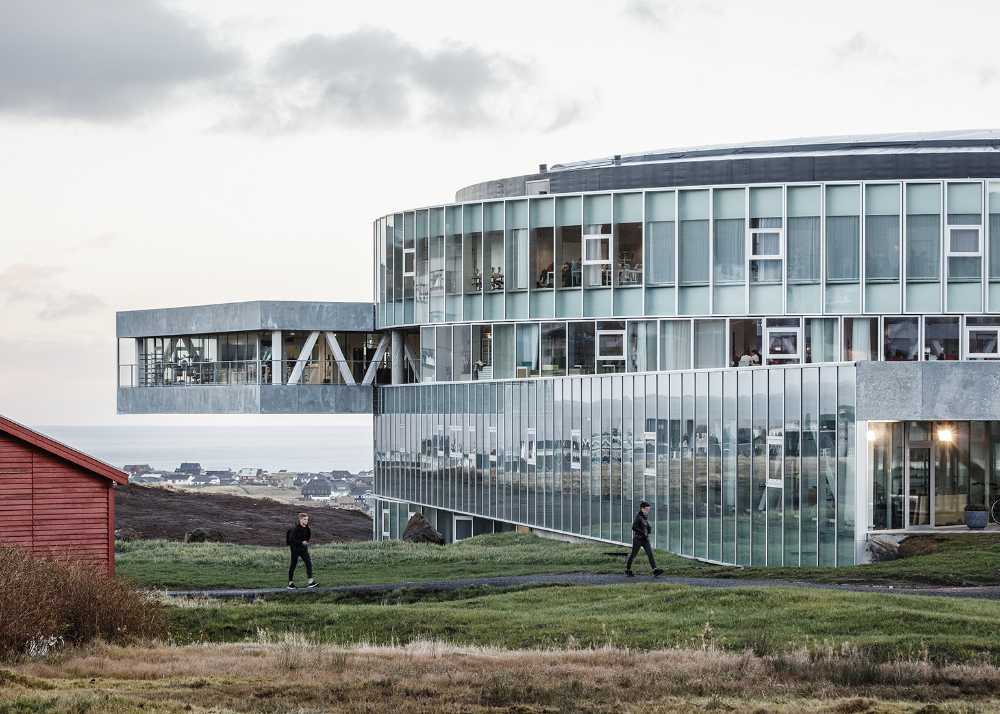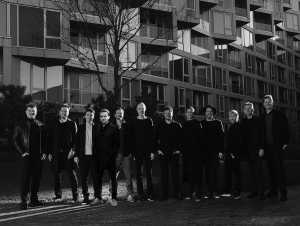Located on the undulating fjords of the Faroe Islands, overlooking the capital Tórshavn, the sea and the green hills, Glasir seeks to bring together the efficiency of the combination of the Faroe Islands, Tórshavn Technical College and the Faroe Islands Business College in a single building for over 1.750 students, teachers and staff.


School building for the Faroe Islands. Architecture like a vortex around a central patio
Big Studio creates a new building concept that develops on three levels, like a vortex around a central patio. It groups three different faculties while creating the ideal conditions for collaboration and interchange
- #Europe
- #Denmark
- #University
- #New construction
- #Architectures
- #Architecture

Glasir maintains autonomy and individual identity for each of the three schools, while creating the ideal conditions for collaboration: an incubator for innovation rather than a traditional school environment. Moulded by the internal needs of students and teachers, Glasir is designed as a stack of five individual levels enveloping a central courtyard: one for each of the three institutions, one for food and faculty and one for exercise and meetings.

The building is organized like a vortex, with each level open to the inside. The main entrance to the school is accessible by a bridge overlooking the steep slope of the land. Students and teachers are welcomed by the large circular courtyard which creates a natural meeting point for all levels.

Designed as an extension and interpretation of the natural landscape, the 32 m diameter inner courtyard with terraced steps offers large and flexible spaces for group meetings, social events and restaurants. Above, gigantic transparent skylights shelter the space from the wind and harsh weather, permitting plenty of daylight to enter the atrium. The interior facades between the classrooms and the courtyard are made of coloured glass, offering an overview of the different functions within the building.

The selection of interior materials of stone, reinforced concrete and wood with different surface treatments forms a natural canvas, while the external choice of glass and aluminum creates a neutral background for the school's sculptural design.











