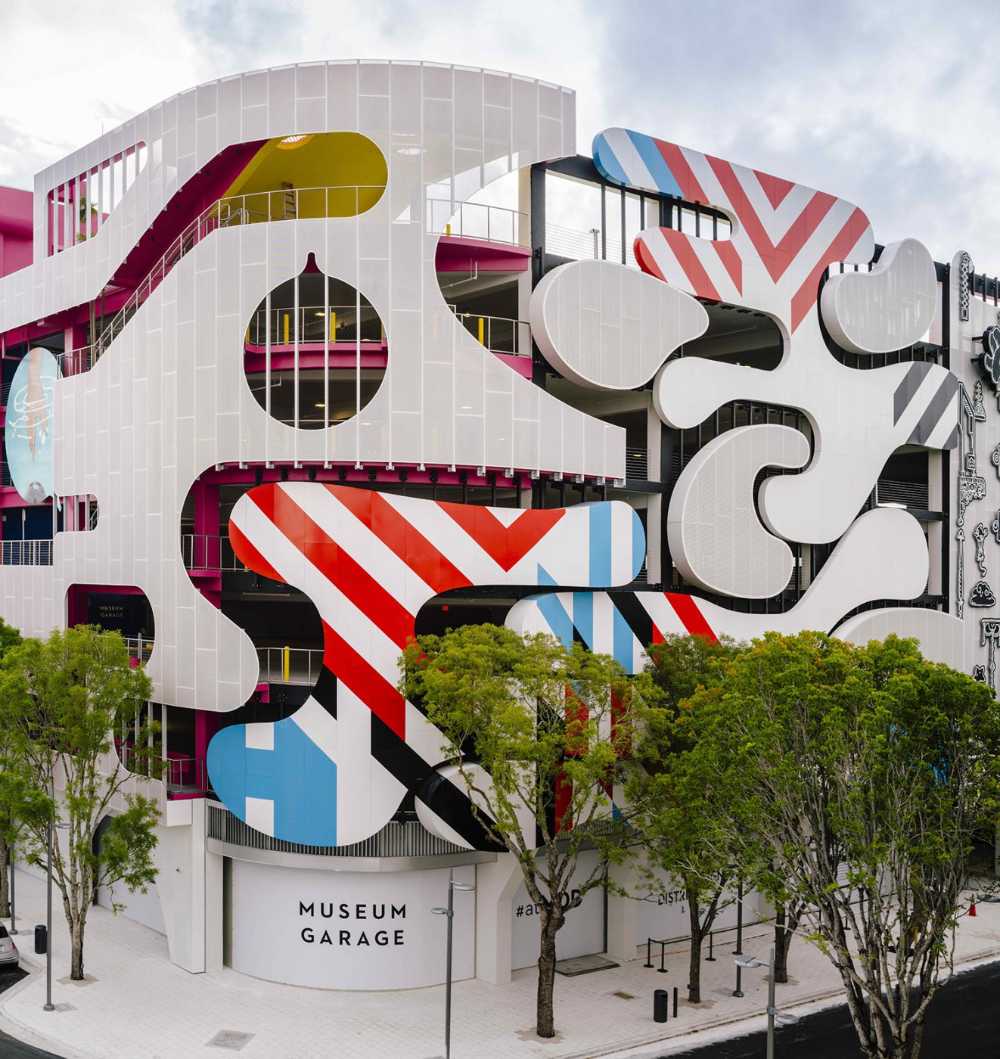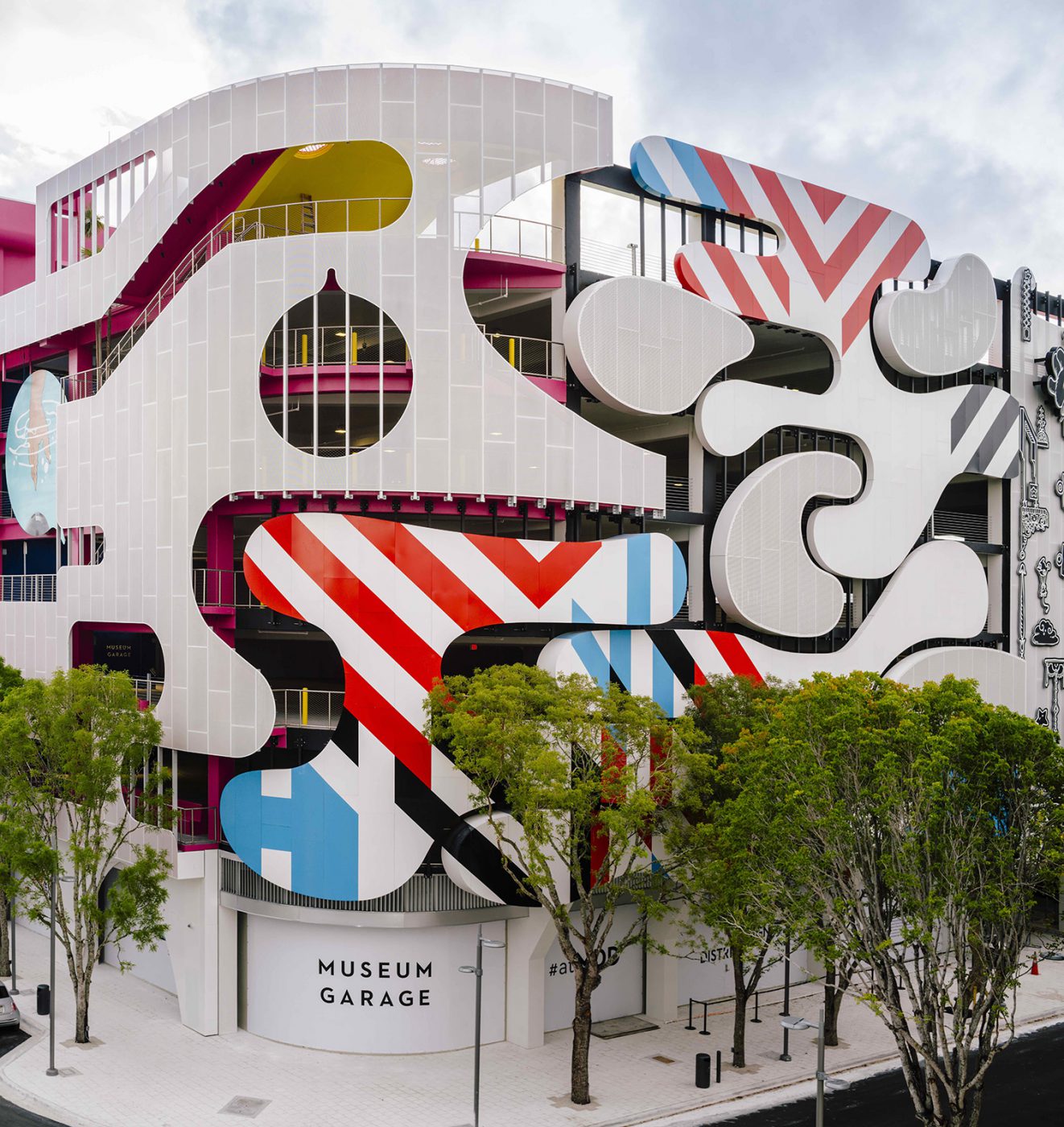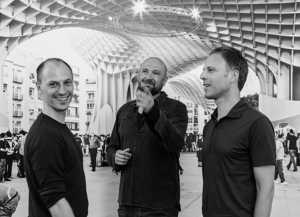Located within the Miami Design District, a district dedicated to innovative art and architecture, The Garage Museum is the brainchild of five designers. It is a seven-storey building used for both commercial and parking purposes. For the project, in 2015, the developer of the Design District, Craig Robins, commissioned the architect and curator Terence Riley to develop the concept for the Museum's Garage. WORKac, J. Mayer H., Clavel Arquitectos, Nicolas Buffe were selected to create the façades of the garage together with the architecture studio of Riley K / R (Keenen / Riley)


Building in Miami. Five designers design the façade of a parking lot like an "origami"
Within the Miami Design District, the façade of a seven-storey building is redesigned by the five Designers, WORKac, J. Mayer H., Clavel Arquitectos, Nicolas Buffe, Riley K / R (Keenen / Riley), under the guidance of Riley: the Garage Museum is conceived as follows
- #America
- #United States
- #Parking
- #New construction
- #Color
- #Concrete
- #Architectures
- #Outdoor

Once Riley joined the team of designers, he drew inspiration from the surrealist parlour game "Exquisite Corpse", which involves a type of origami project, where everyone produces a drawing on one side of the sheet, without knowing what others have done, creating an image whose components do not necessarily correspond but flow together like a playful composition: this is how the design for the façade of the Garage Museum was developed

The WORKac "Ant Farm" overlooks 1st Avenue and honors social interaction, sustainability, art, music and landscape in a spectacle of human activity inspired by a colony of ants, miniaturized public spaces and connected circulation spaces appear and disappear behind a perforated metal screen. The "Hugs and Kisses" design is also done by J. Mayer H. and looks like gigantic pieces of interlocking puzzles. The enigmatic shapes of XOX, recall the aerodynamic shapes of automotive design and seem to float over the sidewalk below

Nicolas Buffe's "Serious Play" serves as the garage entrance and exit and features a variety of different 2D and 3D elements made of laser-cut metals and fibreglass plastics. At the level of the street, the facade has four 23-metre-high three-dimensional caryatids that stand between the entrance and the arched exit of the garage

Clavel Arquitectos's "Urban Jam" is based on the rebirth of urban life in the Miami Design District, where old structures and disused spaces have been reanimated by architectural and urban projects. Urban Jam proposes a similar "re-proposal" of very familiar elements, using 45 car bodies that defy gravity made of silver and metallic gold

Riley K/R "Barricades K/R" More is inspired by the Miami automotive landscape. Fake barriers are pointed upwards and form a brightly colored screen. The facade has fifteen steel framed "windows" through which concrete flower pots emerge above the sidewalk


















