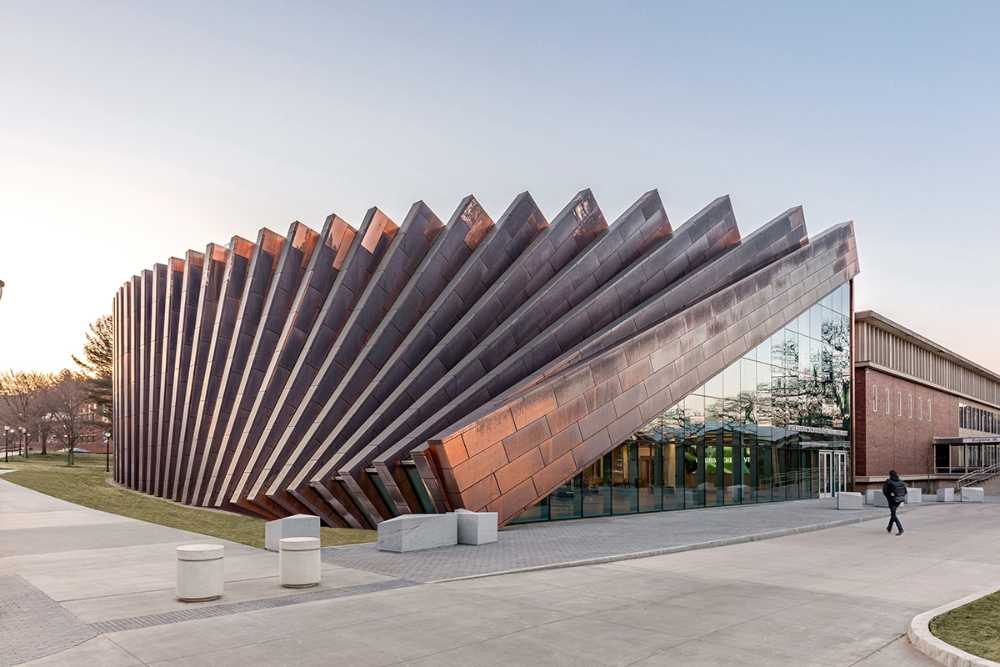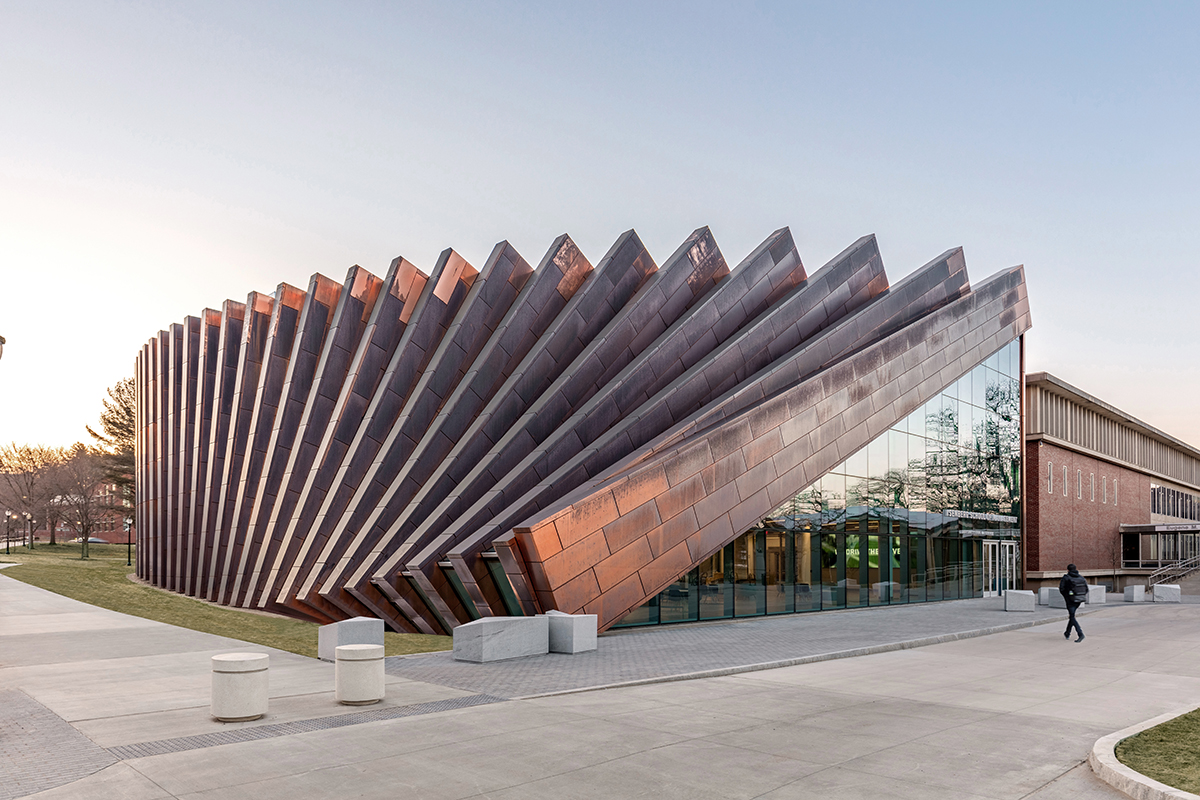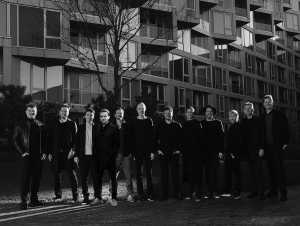The Business Innovation Hub is a copper-clad building in the heart of the University of Massachusetts, Amherst, the new expansion and partial renovation of the School almost doubles the current school space to accommodate Isenberg's growth over the last decade, introducing new facilities for more than 150 employees and 5,000 students in Bachelor, Master and PhD programs


University Complex in Isenberg. The structure opens with a copper domino effect
The BIG studio, BjarkeIngels Group designs the new expansion and partial renovation of the Isenberg School of Management. The Business Innovation Hub is a copper clad building that adds study areas and social space, almost doubling the school area.
- #Europe
- #Germany
- #University
- #New construction
- #Glass
- #Metal
- #Architectures
- #Architecture

A spectacular triangular glass entrance, created by a domino effect, welcomes the students. Straight vertical pillars envelop the outside of the building, which gradually incline downwards. The Business Innovation Hub directly extends the existing 1964 preexisting building from the north and east sides in a large circular ring, connecting to the upper floors and maintaining connectivity

The copper outer coating will ensure that long-term exposure to weathering will naturally lead the metal from a dark ochre to a durable patina. With the longevity and sustainability already inherent in the project, the building is also aiming for LEED Silver certification

Throughout the Business Innovation Hub, spaces are designed with student interactions in mind, a space designed for conviviality: soft chairs adorn the corridors, benches are fixed to the large staircase and classroom chairs can be easily manoeuvred to create conference rooms or small groups. On the second and third floors, students and staff occupy the innovation labs, where they can discuss with students and staff in the spaces and offices of the faculties

The interior spaces overlook a circular courtyard, where an outdoor garden and stone benches create an oasis of collaboration and contemplation. The courtyard connects to the campus via two paths between the original Isenberg building and the Business Innovation Hub. The buildings are merged by a large copper-clad bridge that becomes the gateway to the courtyard, and a small glass bridge that creates a visual continuity
















