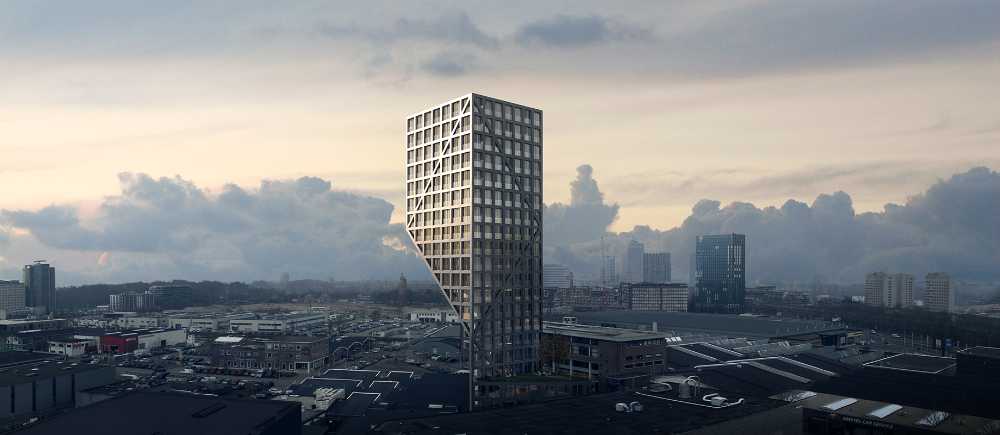Black Swan is the culmination of research into the gradual transition of the Overamstel district from an industrial area to a characteristic multi-purpose district. In the entire Netherlands, mono-functional industrial sites are designated as potential densification areas. Their arrangement in relation to urban centres, actually makes it possible to carry out specific projects designed to target urban density


Tower with multi-purpose use in Amsterdam. Project related to a human expansion
Amsterdam's Overamstel industrial district is destined to become an urban district, but for this reason it needs to be redesigned to accommodate more people. It is for this reason that Studioninedots has designed the Black Swan Tower, which will house offices, shops and homes
- #Netherlands
- #Europe
- #Architectures
- #Shopping Center
- #Complex Residential
- #Glass
- #Architectures
- #Architecture

The proposed Design is more of a strategy to accommodate structures of a permanently active area gradually. Black Swan's mid-height tower houses both workspaces and apartments as well as basic amenities such as a restaurant, bar and culture areas. On the street level, the Tower interacts socially and energetically with the existing building B of the adjacent Kauwgomballenfabriek

In this neighbourhood, which wants to grow mostly socially, residents and users collectively take care of the spaces in and around the building. Thus, the Overamstel sub-area is destined to become an urban district, but for this reason, the area must be enriched with more people and a more human scale

The project focused on the densification of Overamstel in terms of housing and facilities. To do this, industrial sheds and traffic space were taken into consideration, only at this point were buildings positioned in such a way that they give way to free and intimate spaces, which have public importance and liveliness and which improve the interaction between users and residents

Black Swan and Building B of the Kauwgomballenfabriek are also connected. The plinth of the new building provides space for a series of rooms that will make the neighbourhood lively and its double height and transparency will facilitate the visual connection of the activities







