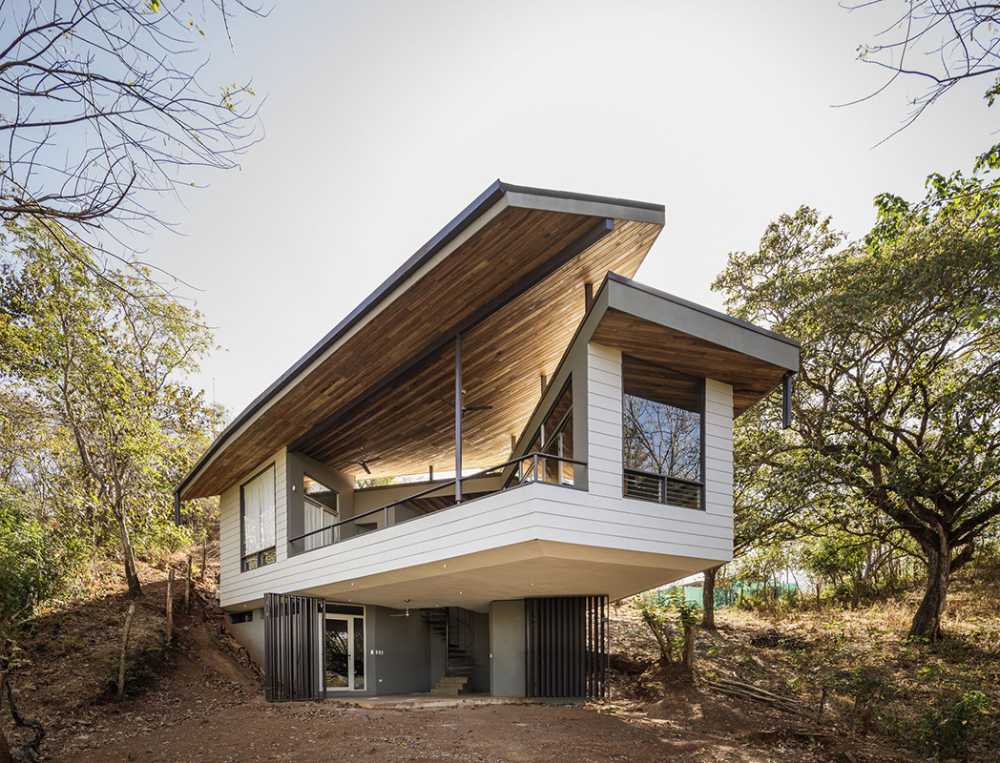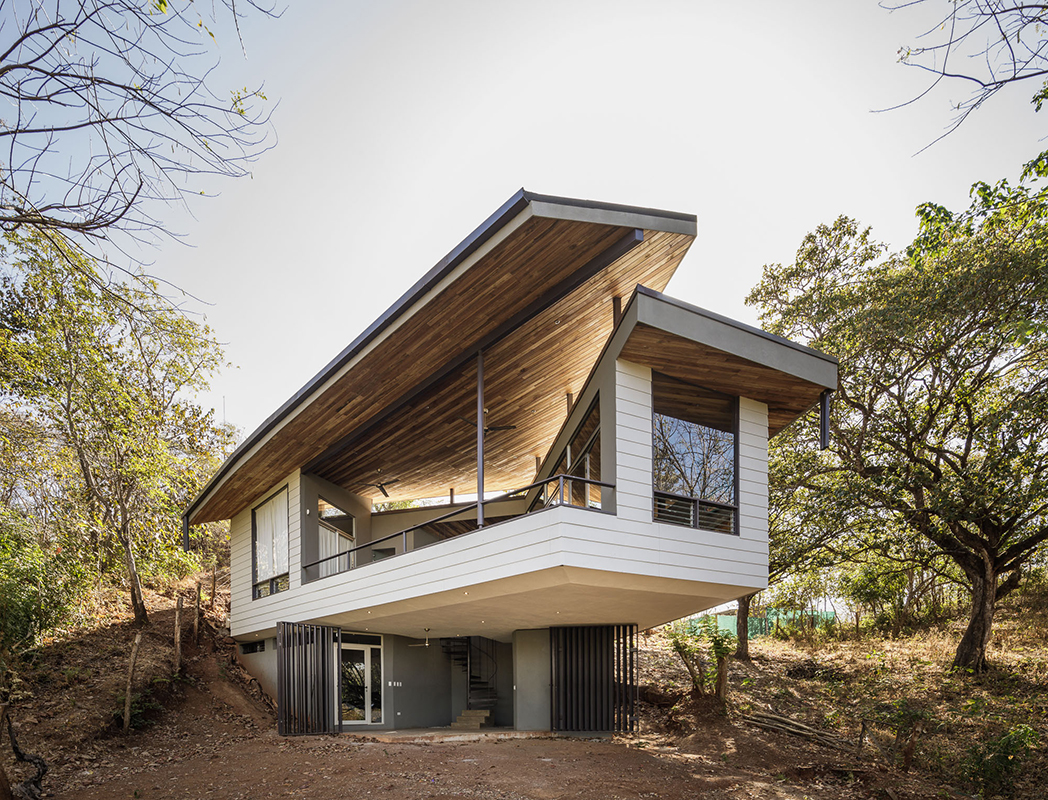Floating Leaf House literally stands at 70% of its structure at the top of the trees, in a beautiful forest, creating a direct connection with nature, looking for beautiful views of the mountains and the Pacific Ocean. The areas of the house are "protected" by a paraboloid shaped roof, which tries to mimic the characteristics of a tree leaf, in order to achieve integration with its surroundings.


Paraboloid like a leaf for a house in Costa Rica. The fleet structure overlooking the forest
Floating Leaf House, called so because it rises above the ground for 70% of its structure, is a project by Lsd Architects Studio. The building is located near Playa Tamarindo, an area located within a "green corridor" that connects the mountains to the Pacific Ocean.
- #America
- #Costa Rica
- #Villa
- #New construction
- #Concrete
- #Wood
- #Architectures
- #Architecture

This project is located in Los Jobos, a new neighborhood south of the community of Playa Tamarindo. This area is located within a "green corridor" that connects the mountains surrounding Playa Tamarindo, with the estuaries of Tamarindo and Playa Langosta. It is an area of extreme beauty and "is used by animals to descend from the mountains and access the water of the estuaries during the dry season.

The property on which this residence is located and which is surrounded by a beautiful forest is located on a steep slope, from which you have access to the property, leaving 100% of the land below street level. The social and service areas, a small office and the master bedroom, account for 70% of the total property and are located on the upper level of the residence, leaving only the guest bedroom and laundry room on the lower level. These two rooms function as a base for the upper level. A concrete roof covers all the spaces and this roof is also used as an open terrace with incredible views of the forest and the Pacific Ocean.















