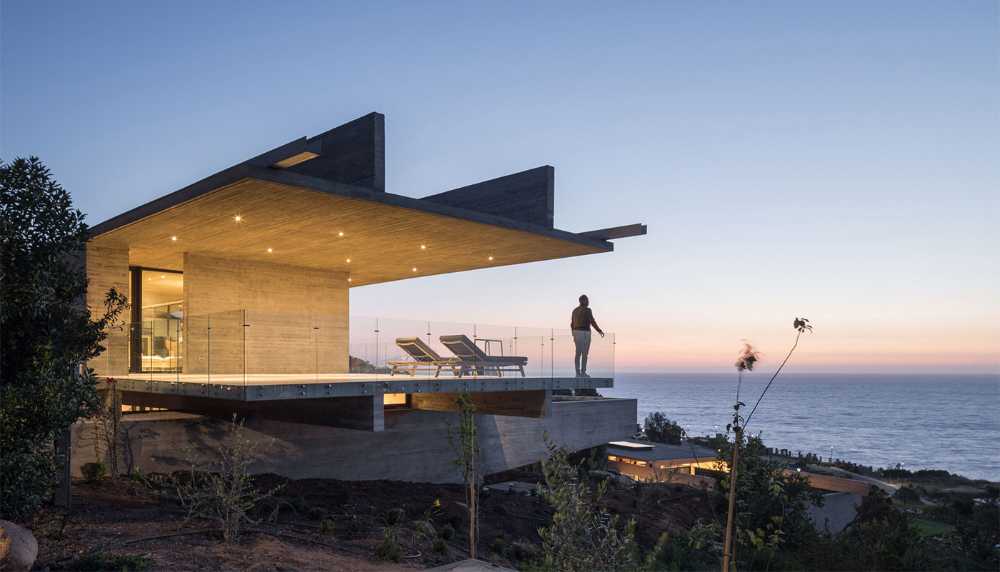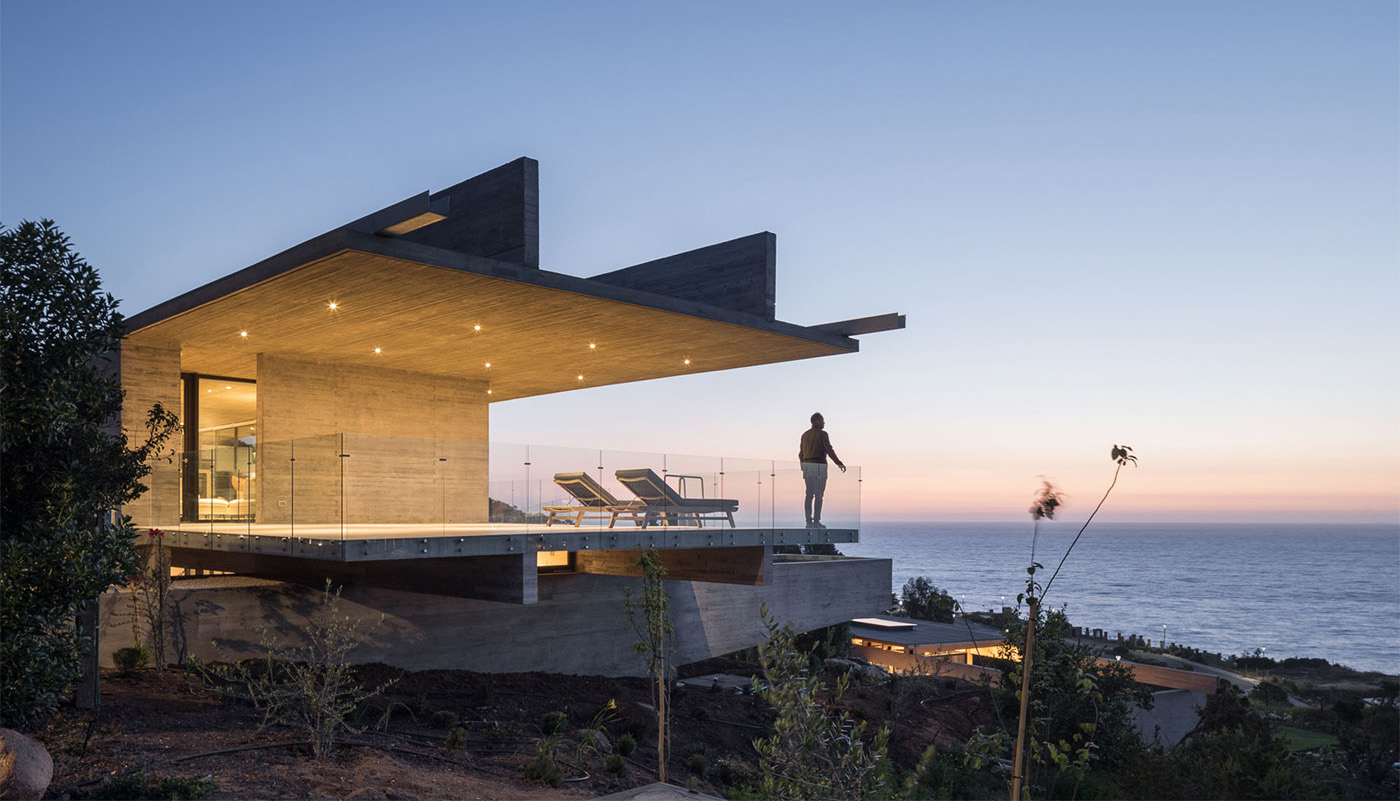Designed as a monolithic structure consisting of a succession of longitudinal and transverse beams, the Chilean firm, Felipe Assadi Arqutectos, sees this house as a structural continuum to be lived in.


House on a slope in Chile. Living in a monolithic structure without any disturbance
Casa H is a project by the Chilean firm Felipe Assadi Arqutectos. It is designed as a monolithic structure composed of a succession of longitudinal and transverse beams, a continuous space to be lived in and made into a home

Before becoming a house, the project was a reinforced concrete structure in which a succession of longitudinal and transverse beams were later designed to enable them work together and create a single collaborative piece. The concept is to "inhabit" a structure instead of structuring a system of rooms, thus becoming the very definition of order.

From north to south you can find two longitudinal beams of 41 meters long, supported by only four walls along their course, with both beams ending in a 7 meter gap protrusion. This is the main structure on which the whole house is built. The four walls separate the rooms on one side and are developed to support a transverse volume on the other. They provide access to the house on one side, with the pool structure on the other side projected out towards the sea.

The project is based on a series of levels. On the first level, there are common spaces, the living room, the dining room and the kitchen in a single continuous space, without divisions or pillars, in addition to the master bedroom with its bathroom. The lower level, which overhangs the exterior, comprises a family room and secondary bedrooms.

In the connection between the two levels, where the pool volume is also located, a vertical circulation is built consisting of a staircase and a ramp. Both form a patio that goes under the main structure from east to west, reinforcing the idea that this project in its structural implementation proposes to levitate on the slope.

A careful examination of the structure renders any decorative intervention useless, as there are few elements that highlight the nodal points of the house, made unique by the perspective of the exterior.


















