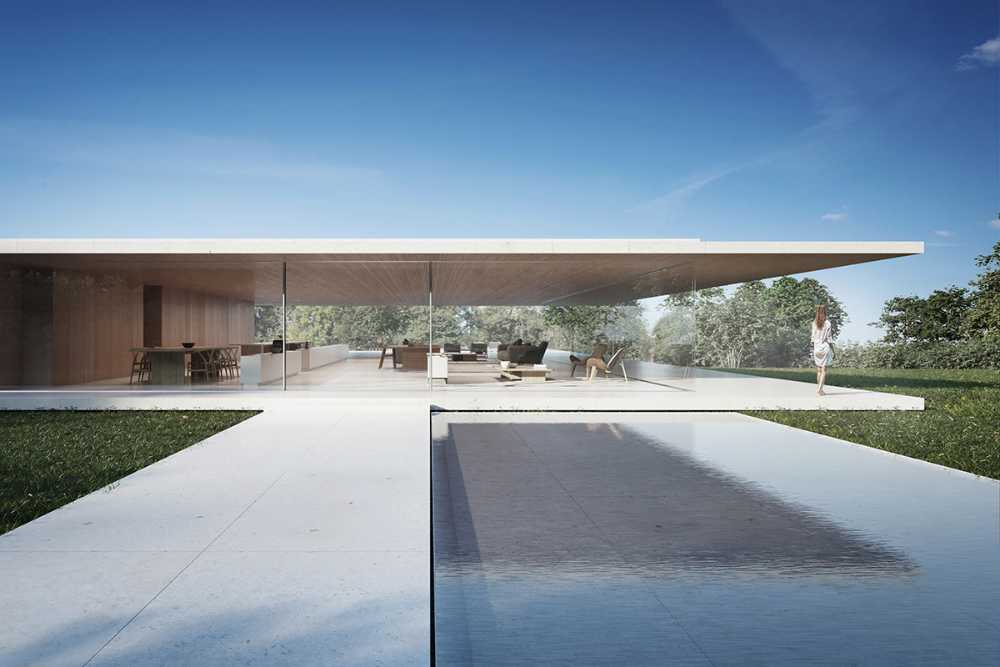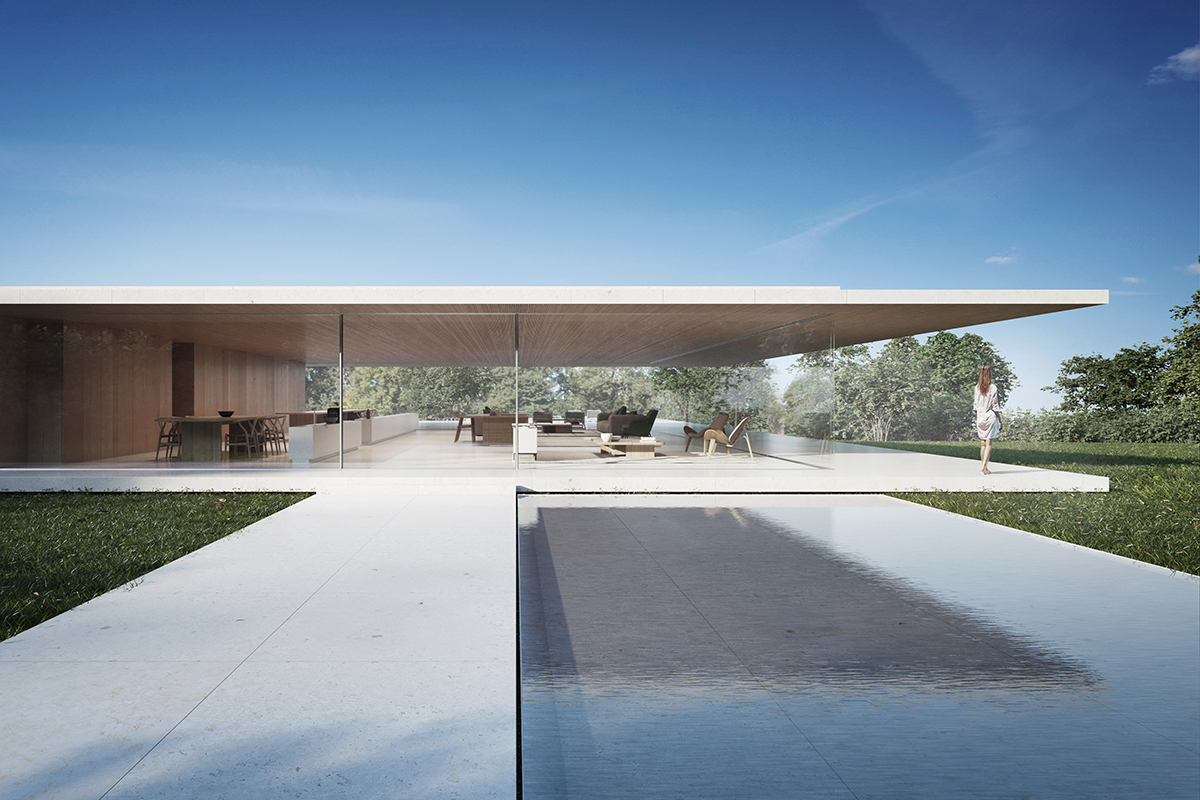Located opposite the Sotogrande golf course, the house has a living space between the existing shade created by the roof over the ground. A large, almost aerial structure makes it possible to stop the intense sun of Cadiz and to cover oneself from the abundant rain produced in the area by the Grazalema mountain range


Air, shade and glass for a Minimalist House in Cadiz. The structure blends in with its surroundings
Fran Silvestre Architect designed this elegant architecture with minimalist forms in Cadiz, the house stands out among the "shadows" created by the floor plan and the roof, the air penetrates on each side, filtered by the immense glass windows
- #Europe
- #Spain
- #Villa
- #New construction
- #Concrete
- #Architecture
- #Architectures

An internal wooden body is very backward, which gives privacy to the rooms and provides the desired warmth. So four limits appear: the airplane, the shadow, the glass, which makes it possible to heat the interior and finally that of the wood

The structure makes it possible to "open" the space directly to the landscape, without interruptions. Access is from the upper road. From this point you can see the water cover, which wants to blur the architecture to insert it in the natural environment. All the materials of the house are in the same warm shade, from the natural stone floor to the wooden ceiling

Indoor and zero-level aerial structures have been adjusted to generate indoor access and an infinity pool on the golf course. The ultimate goal is to have minimal impact on the environment, thus making it possible to enjoy the shade inhabited in Sotogrande














