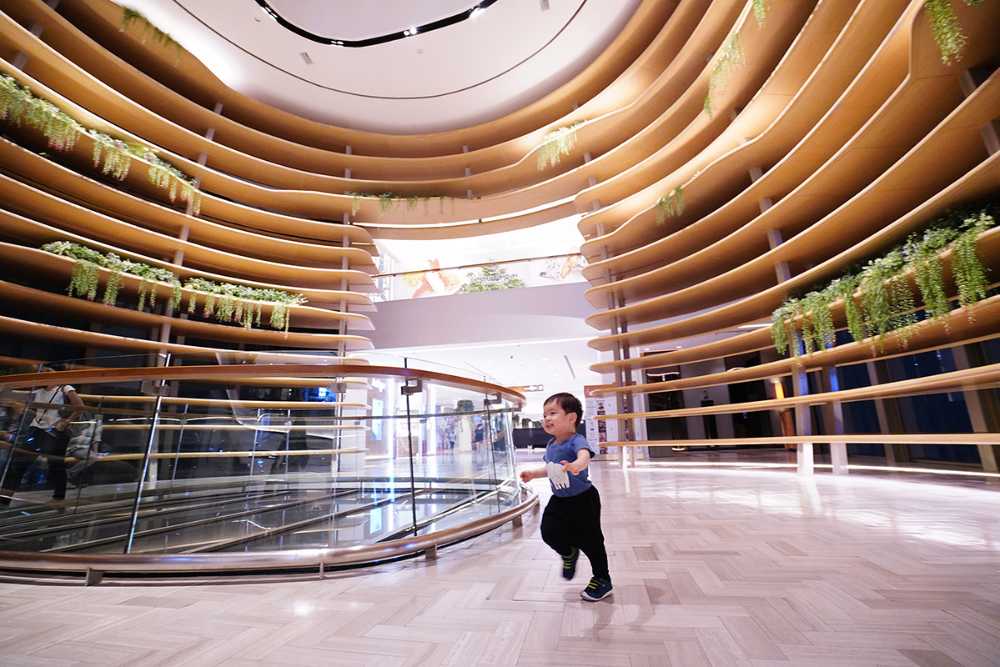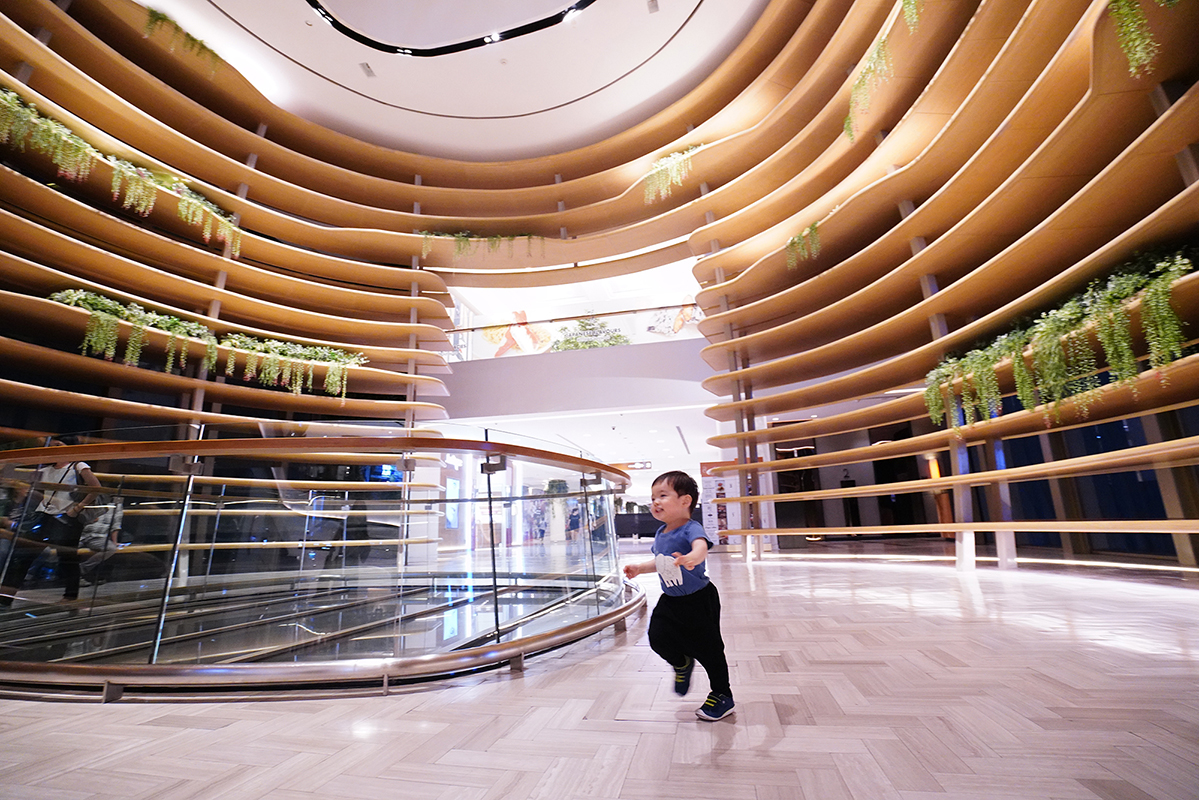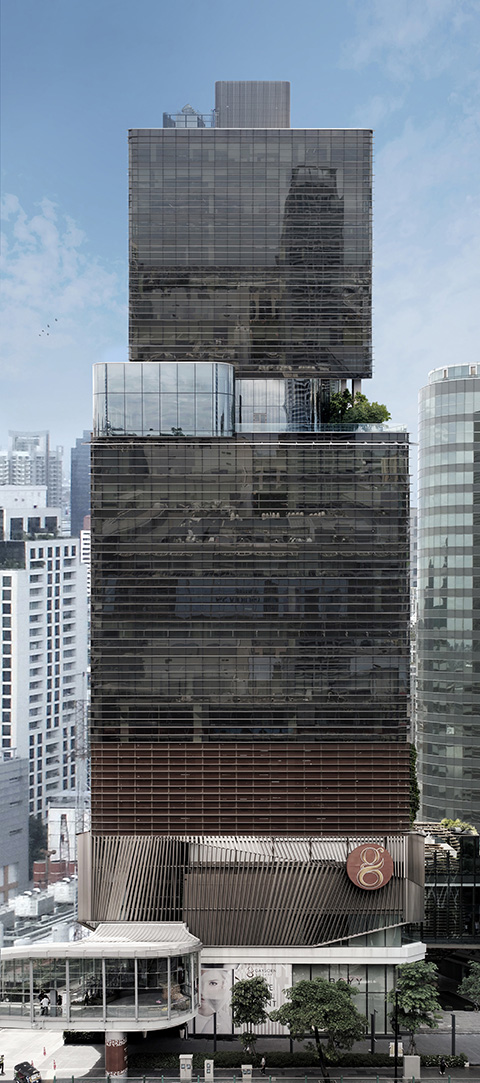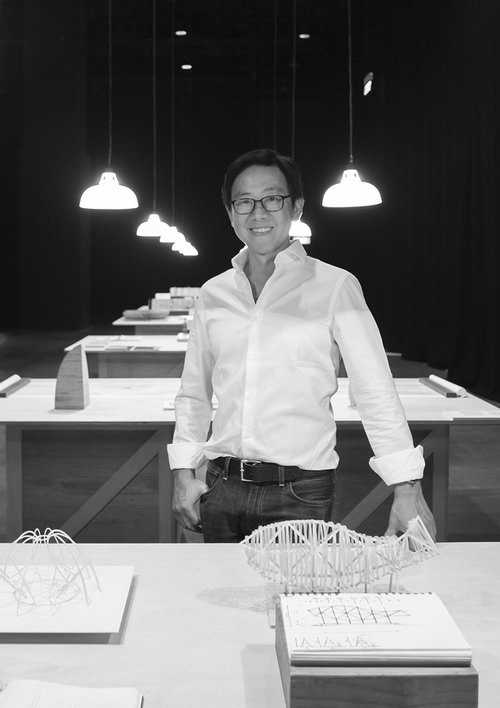Gaysorn II is a project that aims to create a new approach to commercial design through careful planning and analysis of lifestyle, including work, play and growth in a holistic environment. Inspired by the traditional Thai culture, the project brings together and combines the components of retail, catering, workplace, conference and wellness through an integrated and sustainable design


Wood for an office tower in Bangkok. A multi-purpose approach to its features
Gaysorn II is a project by CL3 Architect Limited Studio, which is part of Bangkok's financial district. The new building aims to create a more human working environment, by combining parallel businesses such as retail and wellness centres.
- #Taiwan
- #Asia
- #Shopping Center
- #Commercial
- #Complex Residential
- #Bar / Cafeteria
- #Restaurant
- #Glass
- #Architectures
- #New construction
- #Interior
- #Architectures
- #Architecture

Gaysorn Plaza I was developed in 1994 and is currently under fierce competition from the newest and largest retail development in the neighborhood, Gaysorn II is primarily an office tower, located on top of a shopping mall and its intention is for the combined sales area to become more commercially competitive in the area

Unlike a traditional multi-purpose project, design takes a humanistic approach by integrating its components and creating a collaborative lifestyle and satisfying the needs of young and creative industries, taking care of retail sales, restaurants, cafes, beauty, relaxation

The use of wood, vegetation, metalworking, water reflection aims to create a tactile, warm, relaxing environment that unfolds through 4 levels: the entrance to the lobby on level 1; the conference facilities on levels 19 and 20; the activities dedicated to beauty and wellness on level 10-12; the restaurants and cafes in a strategic area throughout the building. A 19-metre-high wooden "cocoon", situated in a glass bridge connecting the old and the new phase of the commercial area, acts as a symbol visible outside the buildings

Gaysorn II is a unique mix development, CL3 Architect William Lim believes that architecture has a social obligation and that a good project can go beyond its limits to have a positive effect on its neighbourhood. Gaysorn II has successfully created a unique environment of living, working, playing and growing for the design community in Bangkok

Gallery




















