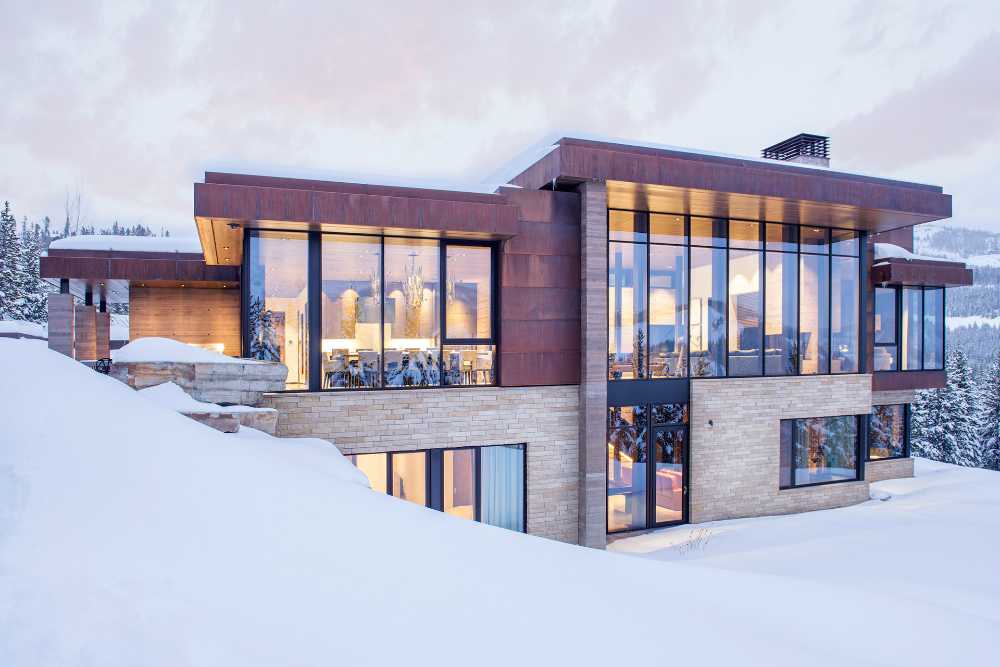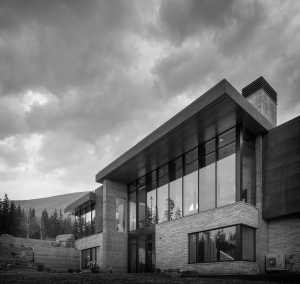The structure of the house consists primarily of two thick concrete walls that extend into the landscape from the north to the south. The first wall runs along the north/south and leads guests into the house ushering them to views of Pioneer Peak


Villa in Montana. Corten, concrete and glass as a metaphor for the surrounding landscape
A villa perched on a mountain in Montana where the choice of the materials and structure emerge as a consequence of the conformation of the surrounding environment. The exterior of the house consists of a composition of Corten steel panels, concrete and large windows to capture the breathtaking views that the site offers
- #United States
- #Architectures
- #Residence
- #Villa
- #Metal
- #Glass
- #Concrete
- #Architecture

The entrance is on the upper level of this two-story house. The main spaces include the living room volume which is flanked by two volumes containing the kitchen/dining room to the west and the bedroom/suite to the east. The lower level houses the hobby room, three guest suites and a bedroom with bunk beds

To maintain privacy, the house is almost completely matte on the entrance side of the building with the exception of a tall glazed strip as part of the concrete and a corner window that offers views to the north and east from the master bathroom. The two different ceiling heights form the composition and are intended to evoke the hierarchical structure of the surrounding mountains

The inner material palette is minimal and focuses on natural materials and finishes that bring the colors of the Montana landscape into the interior. Therefore, the interior designer's choice was to predominantly use natural stone in contrast to fine furniture, luxury fabrics, silk carpets and glass chandeliers that give the space that extra sparkle

Each floor features a cedar plank ceiling and a monolithic concrete floor with structural steel columns that have been left in view in the living room. The beautiful light in the house is provided by floor-to-ceiling glass walls with unobstructed views of the alpine landscape and sky and a continuous strip of lucerai in the living room that allows dim light to flood into the house from all four sides




















