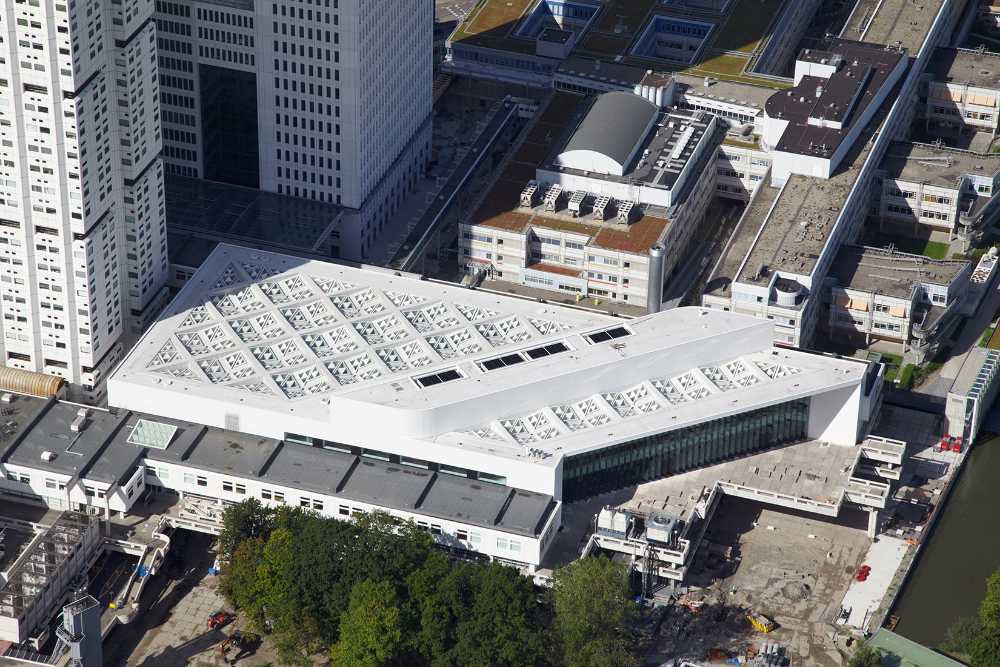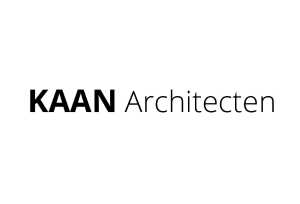The atrium, on which the project is designed, contains integrated study areas, where the furniture modules have been designed to accommodate study groups. The red carpet runs along the corridors and together with dark walnut wood creates a discreet environment, bordered by a 35 metre long and four storey high bookcase. Opposite this large wall are the s classrooms. The square extends into the atrium, characterized by a large window and a large outdoor terrace. Beyond the window, passageways running around the edge of the upper part of the square provide access to the classrooms


Stained glass square for the University in Rotterdam. Grid structure with the largest dimensions
The Medical Studies Center, in the academic section of Erasmus MC, was designed by KAAN Architecten Studio. The project is superimposed on a pre-existing building, with a large glazed roof whose beams are of the largest dimensions
- #Europe
- #Netherlands
- #University
- #Building extension
- #Concrete
- #Glass
- #Architectures
- #Outdoor

The features of the original building have been carefully studied. Although it may seem contradictory, this knowledge has been used to create a design with a new atmosphere. In conjunction with the model of the existing complex and using existing supports, the study centre appears as an open and unlimited space. Various academic disciplines within the Faculty of Medicine have been brought together under one roof. The exterior view of the centre is equally impressive. From the anonymous structure stands an articulated cube with an enormous window that offers a view and a glimpse of the interior

The central idea was to superimpose a new roof over a part of the existing complex. The roof itself is a separate work of art, with its hollow beams designed on a human scale and glass roofing. A grid structure of ten by ten metres, the maximum prefabricated size, gives the ceiling a clean appearance together with the pattern of day-lit triangles. The roof creates a feeling of space, providing daylight and general light and spreading noise. Concrete beams have been integrated to support the load












