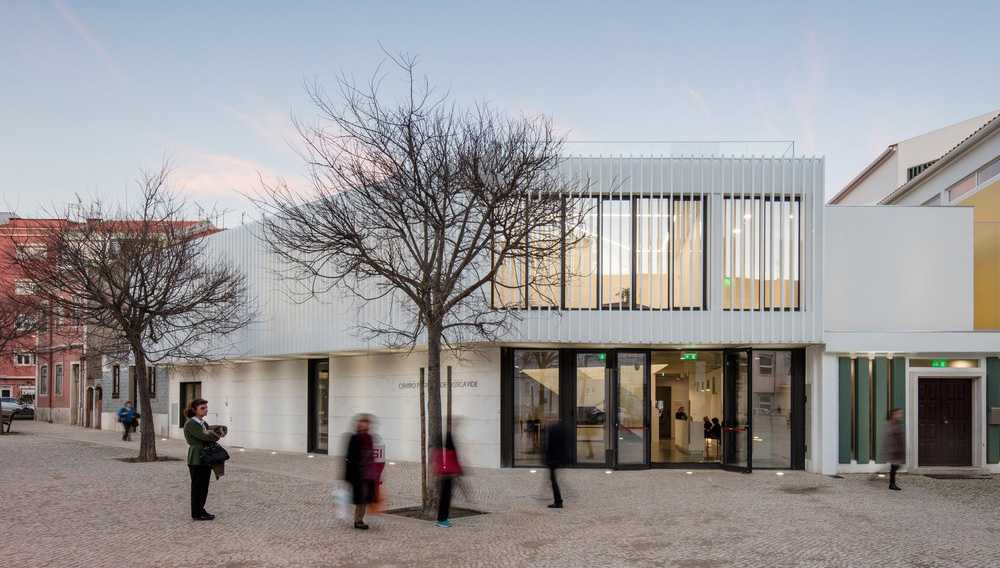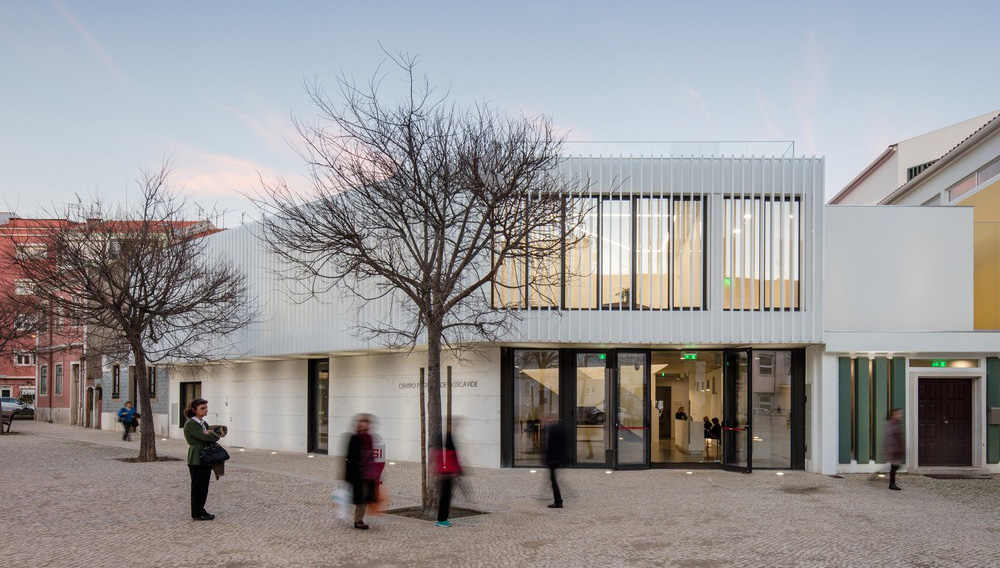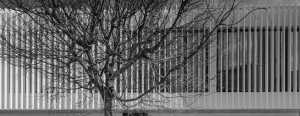The Moscavide Pastoral Centre consists of a number of facilities including catechetical rooms, funeral chapels and the parish residence. The proximity and connection with a building that was intended to become an architectural heritage of national interest (the Church of Saint Antonius in Moscavide) offered its premises for interaction and framing.


Religious centre in Portugal. Natural and artificial light for the liturgical atmosphere
The Pastoral Centre of Moscavide in Portugal is an example of contemporary architecture created by Plano Humano Arquitectos where the atmosphere becomes ethereal, liturgical and iconographic.

The two buildings stand out as milestones of two periods which, although different, complement each other as landmarks in the community. Conceptually, the architects projected a simple volume in articulation with the adjacent and somewhat monolithic church. At the same time, the new building presents contemporary details, especially in the materials used such as: the concrete, the white walls within the spatial volume and the connection of the building with the surrounding natural light, which has always been present throughout the project.

The differentiated use of the interior spaces due to their different values dictated the programmatic visualization that evolved from the public to more private spaces, leaving behind, in a more isolated and introspective environment access to the funeral chapels. On the other side of Moscavide boulevard it is possible to access the main entrance of the building and the parish residence, crossing the entire centre in close connection. The large central skylight that unifies the entire space illuminates the interior of the building with a high, strong and constantly present light.

In addition, sunlight also shines on the chapels, creating an analogy with the gospels, typifying the space and encouraging the moment. The slender lamellae covering the entire façade dematerialize and soften its austere volume, providing a spiritual and incorporeal atmosphere, while inside it offers a feeling of shelter and introspection while enjoying the view and light.

The end result is a simple, clean, elegant, authentic and an almost rugged building in terms of materiality, which together with the volumetric work of the spaces and the crosstalk between natural and artificial light, resulting in a graphic building that transports us into an ethereal, liturgical and iconographic atmosphere.
















