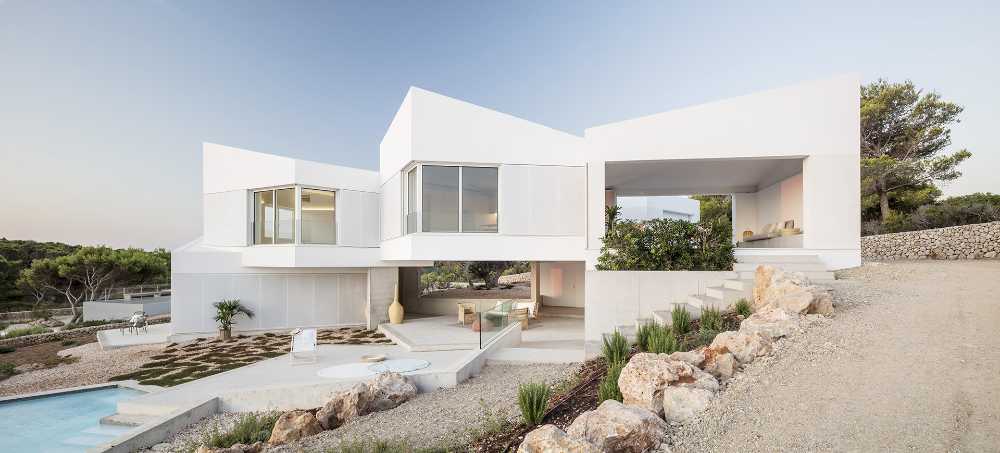Its surface allows the house to extend horizontally to capture the best views of the landscape. These small multifaceted volumes come together and in their composition form a bridge, giving the house its name. In order to create a layout that allows greater respect for the natural surroundings of the house, it has been divided into the following units


Polyhedral volumes for a Villa in Menorca. Like an extended exterior and interior blend together
Bridge House, designed by Nomo Studio, is located in Coves Noves, in the north-east of the coast of Menorca. Its volumes are based on the assembling of square and pentagonal plants and rotate to create incredible interiors and views that never repeat themselves
- #Europe
- #Spain
- #New construction
- #Villa
- #Concrete
- #Architectures
- #Architecture

The terraces and the swimming pool have been designed as a direct extension of the interior, following the same geometries. Designed as a holiday home, the large portico, placed under the floating volumes, is conceived as the heart of the house. Equipped with a small outdoor kitchen, and with the proximity of the swimming pool and the garden, from it you can enjoy both the view of the sea and the forest

A second portico on the first floor, connected to the main kitchen, is intended for more everyday use and includes a living room, a dining room, five bedrooms, one of them located in an independent guest pavilion. The master bedroom is located near the living room and the kitchen, functioning almost like a flat inside the house

All other rooms are located on the ground floor with direct access to the garden and swimming pool. The bathrooms are designed as open spaces with large floor-to-ceiling windows. The façade is completely white and responds to the "menorquina" tradition of sloping walls and roofs set like a continuous white veil

Gallery
photography: Adrià Goula











