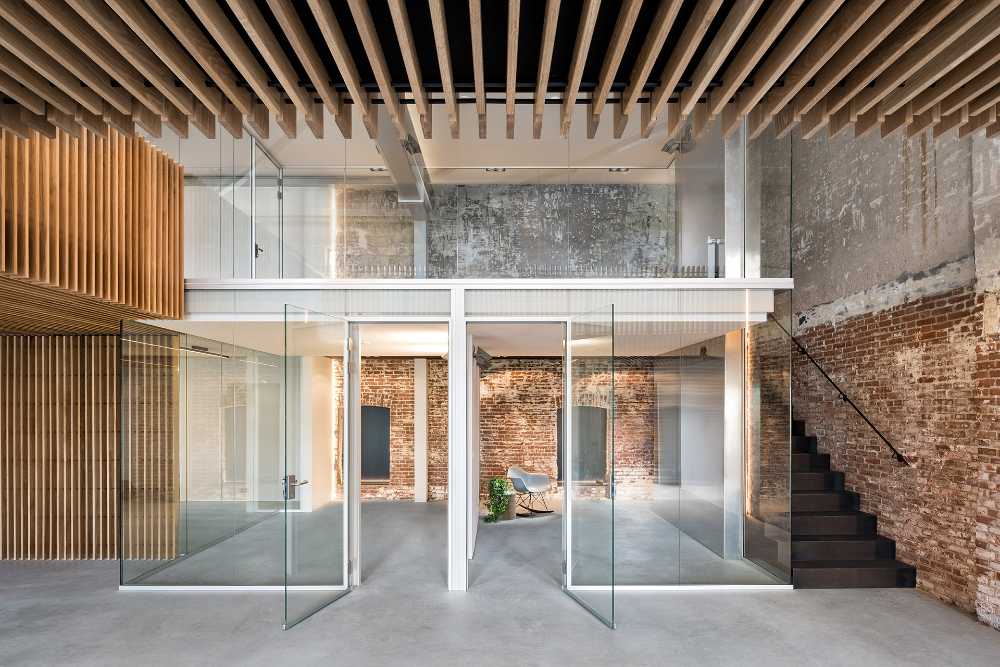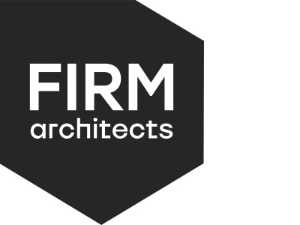The Studio converted a part of an old warehouse that was over 120 years old located in one of Rotterdam's busiest ports. The dimly lit space combined with a north-facing facade with few windows made the project revolve around reopening the old windows


Loft in the center of Rotterdam. The old masonry is the backdrop for new material structures
Firm Architects gives life to an old warehouse in the center of Rotterdam whose main problem was to reopen old windows to give light to the loft. Inside, brick walls form the backdrop to new structural levels of wood, glass and metal
- #Europe
- #Netherlands
- #Building recovery
- #Offices
- #Glass
- #Brick
- #Interior
- #Architectures
- #Interior Design

The architects began their architectural project by searching for the maximum number and size of possible new openings in the façade. After securing the right to open the old window openings in the facade and add new windows and doors, the possibility of creating a well-lit space was conceived. To further enhance this, Firm architects decided to disconnect the new interior from the old walls

The old brick walls served a dual purpose; to create architectural contrast and to provide space in the north front for daylight to pass through. In addition, they added mirrors on the walls on both levels to enhance this effect

Inside, the principle of subtracting the new from the old creates an enriched relationship between the original building and its new function. This is reinforced by the use of technical materials in the new interiors, such as aluminum cladding and a stainless steel kitchen. The wooden panelling forms a volume that embraces the large central space and ensures perfect acoustics for an office






