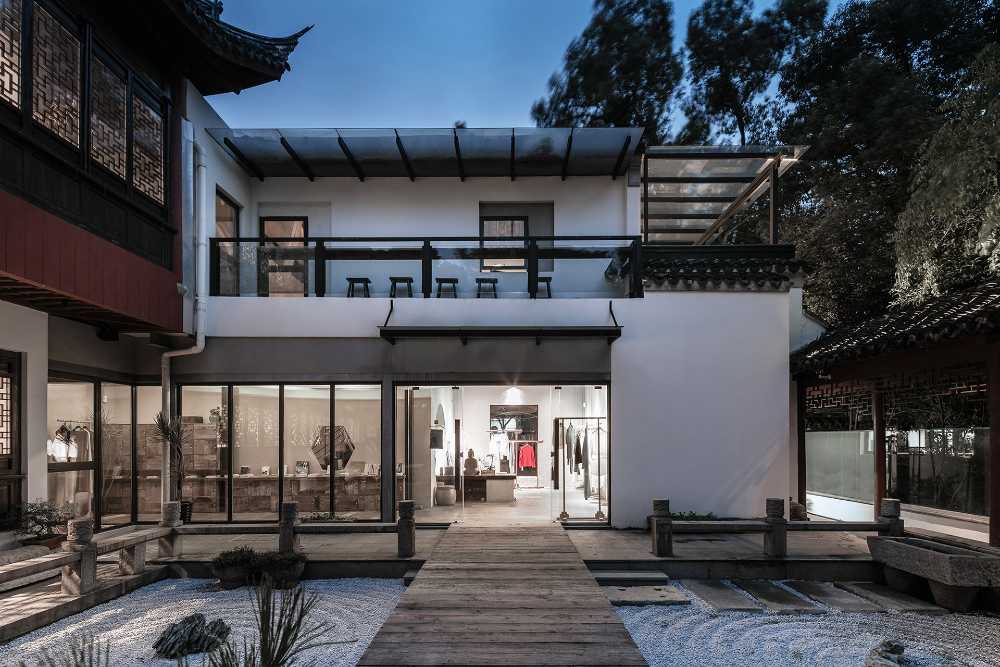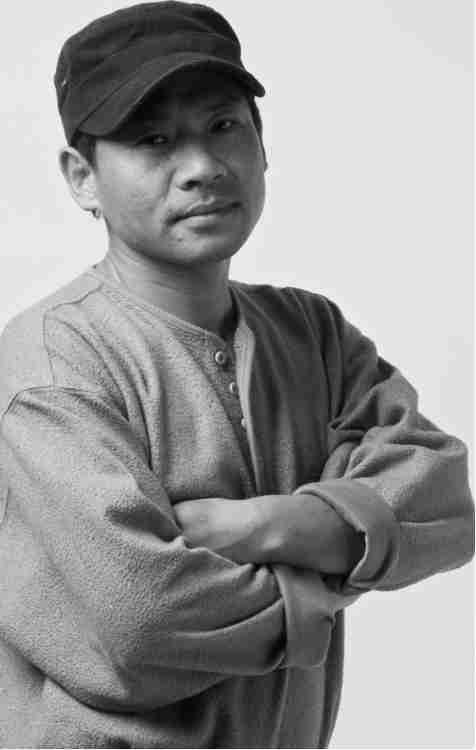Based on oriental elements, the overall design adheres to originality, respects nature, conveys Zen serenity and embodies traditional oriental culture. A winding path leads to an outdoor space where people can have an enchanting view at every step. The entire space shows the harmonious integration between the brand and nature


Headquarters between nature and matter. Classic Chinese elements and contemporary style characterize the building
Yiduan Shanghai Interior Design designs the new HEMU Headquarters in Shanghai. Elements of classical Chinese architecture blend with modernist finishes to create a Zen atmosphere. The entire space shows the harmonious integration between the brand and nature
- #Asia
- #China
- #Headquarters
- #Wood
- #Concrete
- #Brick
- #Restyling
- #Interior
- #Architectures
- #Renovation

Combining the various products of the brand, clothes, tea, incense, ceramics and books, this place allows people to use the space in various ways. Simplicity is the most sophisticated form in this project, so the designers used a minimalist approach through the use of natural materials

The building is divided into three courtyards with different orientations. The facade is highlighted by a large area of windows, in contrast to classical Chinese architecture. In the working areas there are two low tables and a series of cushions are arranged almost randomly. On the second floor, the old wooden structure contrasts with the concrete-covered walls














