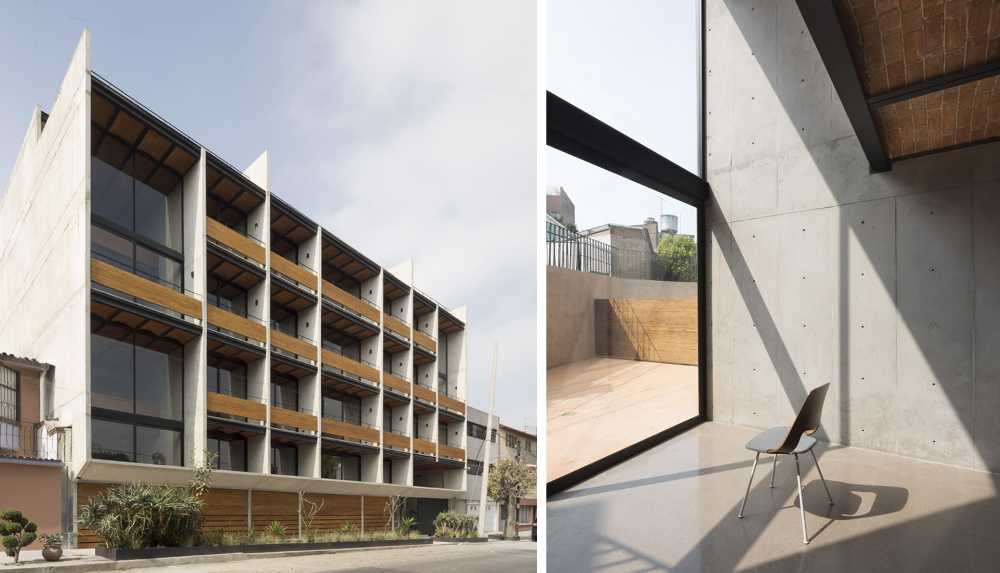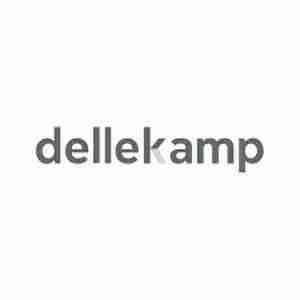This project is located in Calle Bulgaria 533 in Letrán Valle and was conceived as a development of middle class community housing for young families. The main premise was to provide a different concept within the market range by offering a materiality and space above standard


Community accommodation in Mexico City. The material of the structure defines the space
Dellekamp Arquitectos designs this community residence in Letrán Valle, Mexico City. The aim was to develop a different concept within the market range, offering a materiality and spatiality above the standards
- #America
- #Mexico
- #New construction
- #Complex Residential
- #Metal
- #Concrete
- #Brick
- #Architectures
- #Architecture

Inside each flat the layout has been designed by dividing the space into two habitable modules, one containing the living room, dining room and service centre, while the second contains the bedroom with bathroom. The project was conceived with the possibility of having different types of living space consisting of one, two or three bedrooms, some of which also include an outdoor terrace, while others have a roof garden

The project stood out for the integration between space and structure. All the materials used are kept visible to underline their plastic characteristics. The functional scheme of the units made it possible to have a clear construction system, consisting of a central circulation with double heights. The concrete loading walls, the metal structure and the brick vaulted ceilings are the main materials within the structural concept

Gallery
Photos: Sandra Pereznieto, Arturo Borjón











