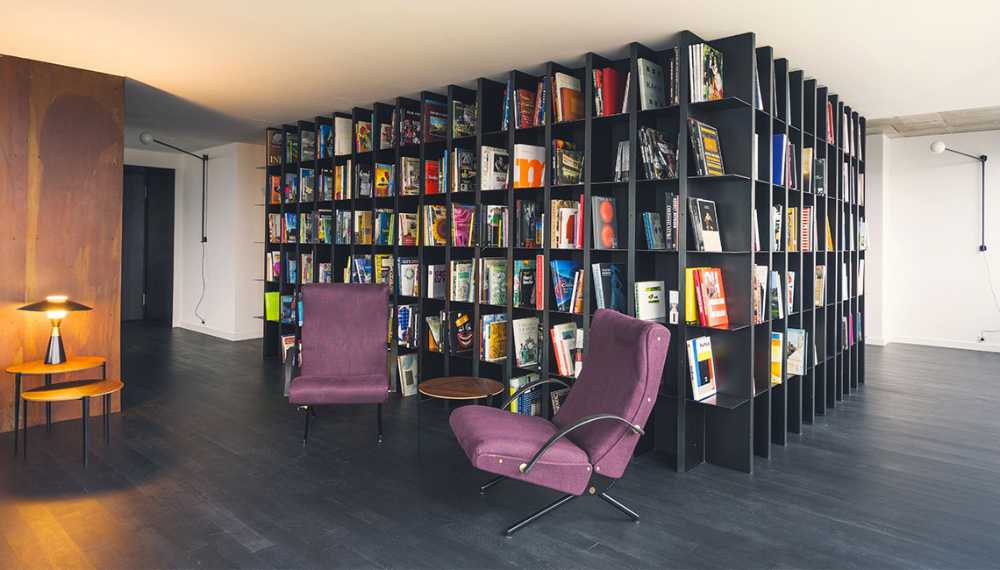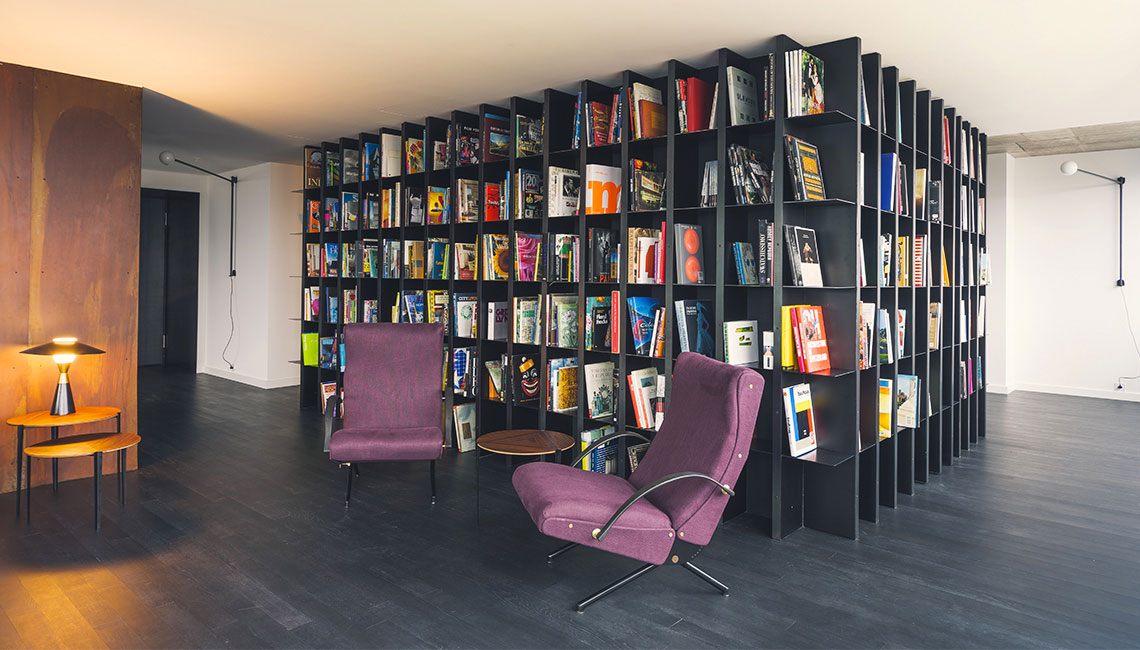The building is used for residential purposes, but its residents are diverse and include young managers, artists and university professors. The interior design of the duplex penthouse has been radically transformed: the space becomes flexible and adaptable to the needs of the customer


Artistic residence in Zurich. Modifiable spaces and interconnection between volumes and materials
In the new emerging district of Zurich, called Nuova Soho, the Locatelli Partners Studio, with Franca Sozzani's artistic skills, transform a duplex through the use of completely different materials and geometric volumes that intersect
- #Switzerland
- #Europe
- #Penthouse
- #Glass
- #Wood
- #Restyling
- #Architectures
- #Architecture

The project includes large volumes covered with different materials which, in turn, open and close to create an open space or a more traditional house divided into rooms. The large windows highlight this effect between volumes and colours

The materials chosen for the surfaces are all natural and textured: black iron, rusted iron for the stairs, wood with brown glossy paint in the bathroom and dark stained wood for the floors











